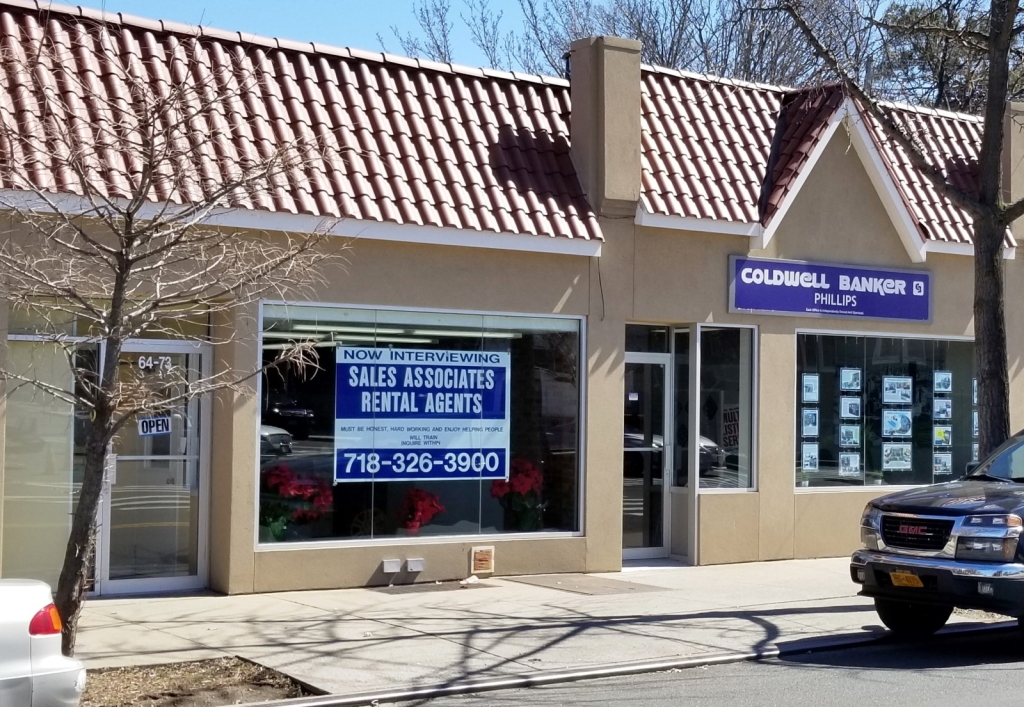Upper Glendale: Welcome home to this charming single family true English Tudor in prime Upper Glendale location! First floor features a large sunken living room with true wood-beam ceilings and a wood-burning fireplace, oak floors throughout, formal dining room with access to your own private terrace for entertaining and relaxing, eat in kitchen, and a half-bath. The second floor boasts 3 spacious bedrooms and a master bathroom with entrance from both the hallway and master bedroom. Additional features include a full-finished basement with full bath and a second fireplace and attached 1 car garage. Zoned for the highly regarded PS 113 and close to shopping and transportation.
3321380
Residential - Single Family, Tudor
3
2 Full/1 Half
1940
Queens
0.04
Acres
Public
Brick
Public Sewer
Loading...
The scores below measure the walkability of the address, access to public transit of the area and the convenience of using a bike on a scale of 1-100
Walk Score
Transit Score
Bike Score
