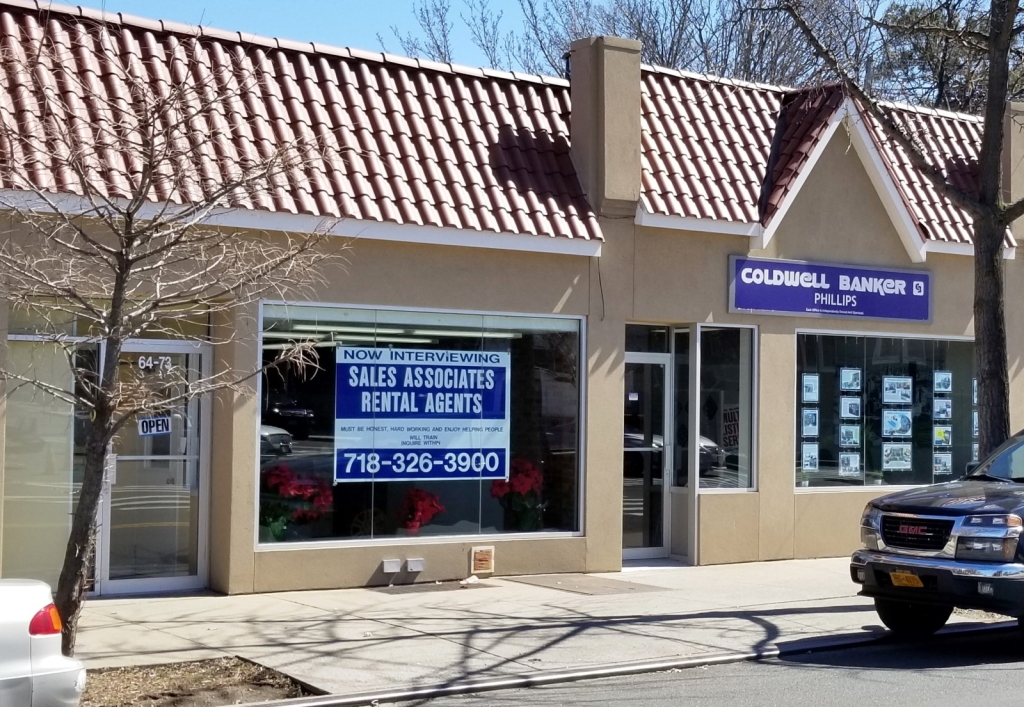Welcome to the 411. This is a center hall Colonial on a half plus acre with In Ground pool and two car garage. The front entrance opens to a large center hall with left and right entry hall double closets. Beautiful hardwood floors are throughout all rooms on the first and second floors. A front entry Parlor/Sitting Room greets you from the center hall and can be a spacious home office with a half bathroom adjacent. A Formal Dining Room faces opposite, both rooms have front window seat benches. The Dining Room opens to the Living/Family Room w/a wood burning fireplace, built-in bookcases w/lower cabinets and LED Hi Hat Lighting. The open Kitchen is fitted with cherry cabinets, granite countertops, subway tile backsplash, a work island, 4 burner gas stove w/griddle top, electric wall oven, dishwasher, built-in refrigerator w/full size freezer, a custom walk-in pantry and coffee/cocktail bar with mini refrigerator. A First floor Bedroom with full bathroom can also be used as a Guest Suite is located beyond the Kitchen with a sliding door for full privacy. This bedroom/guest suite has three generous closets and custom light fixtures. New porcelain tile flooring in hallway leads to a back door, a laundry room, and interior access to a two car garage. The two car garage has storage cabinetry, a pull down staircase gives access to a a lighted attic w/plywood floors. Up the large center hall staircase you will find a spacious 2nd floor landing accessing four bedrooms. The Primary Bedroom Suite has a custom cedar lined closet, two reach-in closets, a full bathroom w/tiled stand up shower and a shower bench, a dressing area, LED lighting and heat lamps. There are three additional bedrooms, two w/walk-in closets and another full bath w/shower and freestanding soaking tub. The expansive backyard has; a 800 sq ft deck, a 20x40 inground salt water pool with spill over hot tub spa, a pool equipment storage shed, a 12x12 Studio Shed with shiplap walls, fire pit, swing set, and raised planter boxes. An oil fed Weil McLain Boiler, Lennox AC condenser and a Rheem on Demand HW heater are just a few of the mechanicals. Come see this beautiful property!
3536084
Residential - Single Family, 2 Story
5
3 Full/1 Half
1974
Suffolk
0.59
Acres
Public
2
Brick,Frame,Vinyl siding
Cesspool
Loading...
The scores below measure the walkability of the address, access to public transit of the area and the convenience of using a bike on a scale of 1-100
Walk Score
Transit Score
Bike Score
