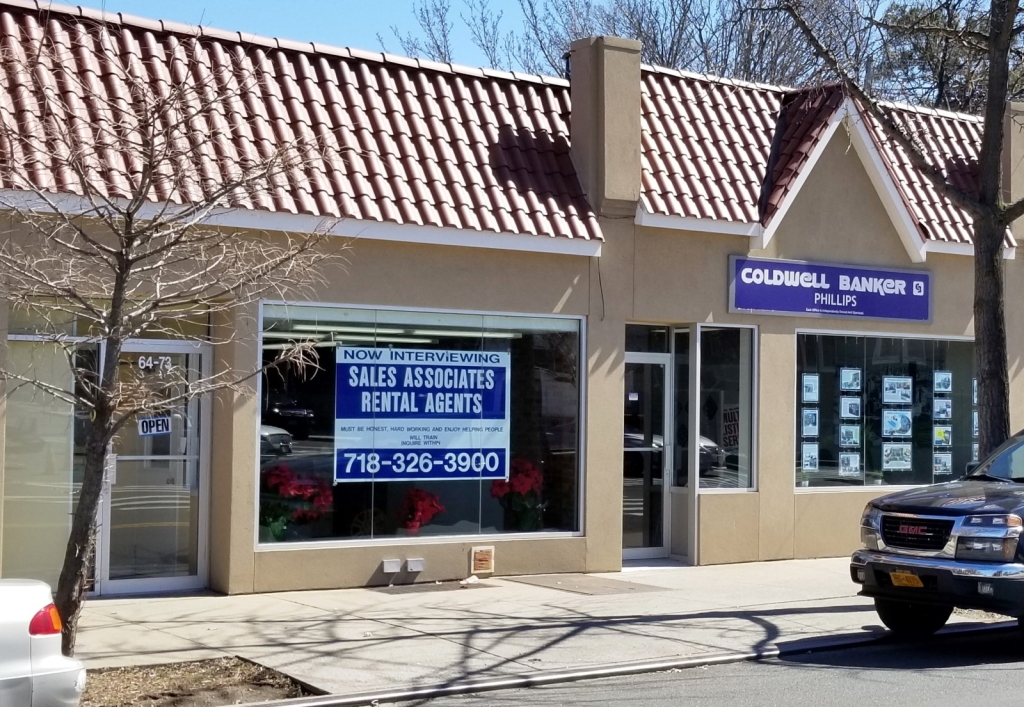Welcome to "The Oakside", a waterfront estate on the Nissequogue River which offers unobstructed waterviews from every room! This breathtaking "Georgian Colonial" style country manor estate is perfect for those who appreciate a blend of high end custom modern amenities and the understated elegance & feeling of a bygone era. The property includes the spectacular main manor home, a separate 1 bedroom cottage, a detached garage with 3 heated bays, and a heated 20x60' saltwater pool with cabana which all have been meticulously maintained with the utmost attention to detail. This family compound replicates all of one's desires for a peaceful, joyful, and calming feeling of being "away from it all". The current owners have totally renovated this estate to the highest standards of living today, yet still retaining the "wonderful feeling of days gone by" from the Roaring 1920's, where entertainment along the waterfront and many social events were often enjoyed. The magnificent main home consists of three floors of living space which features: 6 Bedrooms, 5.5 Baths, 5 fireplaces, a gorgeous library, wonderful music room, den, banquet size formal dining room, radiant heated floors, all updated windows, custom mill work and fine detailing throughout. The stunning expansive conservatory room with brick fireplace with grill, high ceilings and walls of French doors overlooking the river and lush yard is perfect for hosting large gatherings. There is a professional kitchen with butler's pantry & breakfast room, all with the highest end commercial grade stainless steel appliances and fixtures. The spacious 3 room primary bedroom suite features an updated marble ensuite with fireplace & 2 custom dressing areas. A beautiful "widow's walk" offers spectacular views of the River & lawns. The finished basement features a 2,000 bottle climate-controlled wine cellar, a recreation room, large storage and utility areas. The exterior of all the home has been completely updated with copper roofing, cedar shake siding & a full house generator. An inground heated saltwater pool with full cabana and brick patios makes this the perfect setting to entertain guests or enjoy the quietude. There is a long sweeping driveway to the home with bluestone walkways and special red chip & oil gravel. The grounds are superbly maintained with rolling verdant green lawns to the water, many fine specimen trees and plantings, rose bushes & also includes the largest registered Black Walnut Tree in NYS. There is a new dock and a floating dock, a covered grill house, a school bus stop shed, fresh water springs, a smokehouse and vegetable gardens, as well as inground sprinklers. This is truly a "one a of kind" property for discerning buyers seeking superior quality and tranquility. "The Oakside" is a must-see. Enjoy the feeling of being "away from it all".
3547052
Residential - Single Family, 3+ Story
6
5 Full/1 Half
1927
Suffolk
2.89
Acres
Well
Brick,Cedar
Cesspool
Loading...
The scores below measure the walkability of the address, access to public transit of the area and the convenience of using a bike on a scale of 1-100
Walk Score
Transit Score
Bike Score
